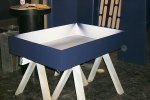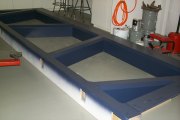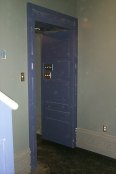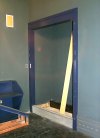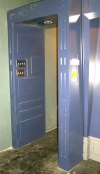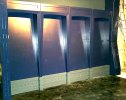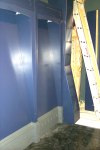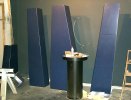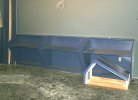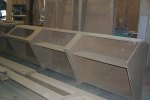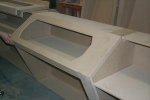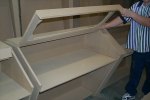Back To Collectors' Collections
|
UPDATE: This collection room was dismantled in 2002 and mostly put in storage, and as of late 2006, is finally getting a new home for it. Updated photos will be added if I ever get done with it.
The Star Wars room was really two rooms connected by a short passageway. Entering the first room took you to an area 8'x 16' with 14' tall walls to hang carded figures on that also contained most of my 12" collection, displayed loose. Going through the short passageway, you enter a 20' x 20' room with a sloping ceiling between 12' and 14' high. This room was designed with cabinet elements that are taken from Imperial ships, including the Death Star. This main room has a set of bridge windows, cabinets and a raised - illuminated platform, a set of shelves styled after the walls in the Death Star Conference room, and a small area set aside for my Han in Carbonite. The room design was conceived by me, and in a couple hours of brainstorming, the ideas were roughed out into sketches with help from Gary Weaver II and Eric Larson. Gary later did layout drawings for the bridge windows and the action figure displays. All the cabinets and displays were designed and built by Tracy Witt from MDF (the best material for this type of construction) and sprayed with latex paint. |
Star Wars Room Construction Photos
| Here are some in-progress snapshots of my Star Wars collection room as it was being built at my house (actually in a large garage worshop) in Texas. |





























